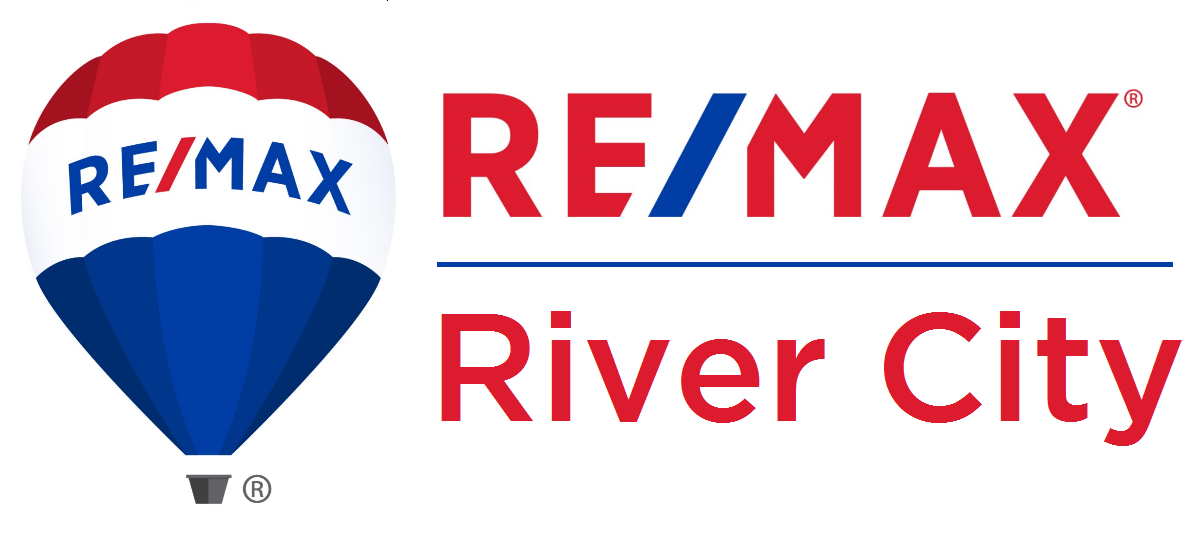My Listings
-
10429 SASKATCHEWAN Drive NW in Edmonton: Zone 15 House for sale : MLS®# E4471795
10429 SASKATCHEWAN Drive NW Zone 15 Edmonton T6E 4R8 $869,000Single FamilyCourtesy of Cathy L Hawkins of REMAX River City- Status:
- Active
- MLS® Num:
- E4471795
- Bedrooms:
- 4
- Bathrooms:
- 2
- Floor Area:
- 1,824 sq. ft.169 m2
This is the dream building site that you have been waiting for! This 33 X 200 ft lot is facing North on Saskatchewan Drive with an unparalleled view of the river valley & Downtown! Enjoy the changing lights of High Level & Walterdale Bridges & have a front row seat for Canada Day Fireworks! This original Family owned 1824 Ft2 Two Story was built in 1945. Super Solid and features include 4 large bdrms upstairs with great closet space for era plus 3 pce bath and Hardwood floors! Elegant Hardwood staircase greets you from front entry. Large formal Living and dining rms with original hardwood flooring. Kitchen is spacious with European white cabinets & lge windows overlooking back yard. Sliding door to bright 3 season sunroom to enjoy south sun! Bsmt is undeveloped with large windows and updated furnace and HW tank. Large south facing back yard with 20 X 20 dble garage with opener. Walk to Whyte Ave & U of A! Often voted Edmontons favorite and most walkable neighbourhood Old Strathcona is the place to be! More details- CATHY HAWKINS
- RE/MAX RIVER CITY
- (800) 265-9618
- Contact by Email
Data was last updated February 3, 2026 at 11:30 PM (UTC)
Copyright 2026 by the REALTORS® Association of Edmonton. All Rights Reserved. Data is deemed reliable but is not guaranteed accurate by the REALTORS® Association of Edmonton.
The trademarks REALTOR®, REALTORS® and the REALTOR® logo are controlled by The Canadian Real Estate Association (CREA) and identify real estate professionals who are members of CREA. The trademarks MLS®, Multiple Listing Service® and the associated logos are owned by CREA and identify the quality of services provided by real estate professionals who are members of CREA.




